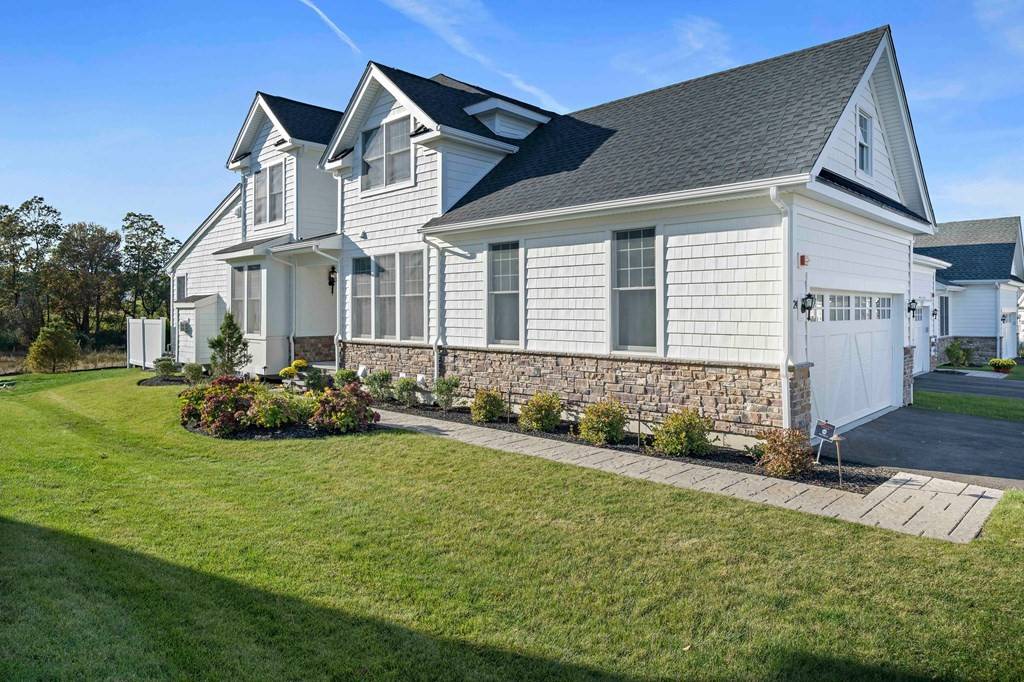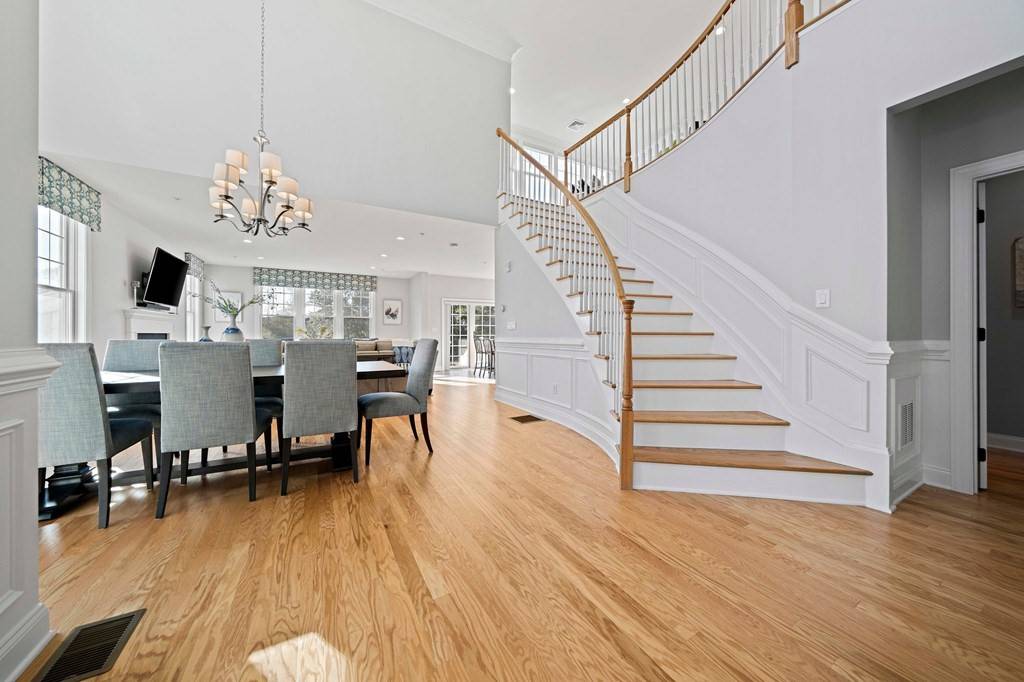$1,104,575
$1,184,900
6.8%For more information regarding the value of a property, please contact us for a free consultation.
24 Lois Ann Court #24 Scituate, MA 02066
2 Beds
2.5 Baths
3,665 SqFt
Key Details
Sold Price $1,104,575
Property Type Condo
Sub Type Condominium
Listing Status Sold
Purchase Type For Sale
Square Footage 3,665 sqft
Price per Sqft $301
MLS Listing ID 72911028
Sold Date 12/15/21
Bedrooms 2
Full Baths 2
Half Baths 1
HOA Fees $535/mo
HOA Y/N true
Year Built 2020
Annual Tax Amount $11,398
Tax Year 2012
Property Sub-Type Condominium
Property Description
** Better than new ** This one-year young customized, desirable end unit home *sparkles *. The Owner's relocation offers an opportunity for immediate move-in. Enjoy the advantage of a premium lot and all the custom extras/ features the owner added- list att. The bonus of a finished lower level offering flexible space for a gym, family room, or guest suite. This beautiful meticulously maintained home offers an enjoyable, comfortable floor plan, great for living and entertaining. Exterior solar lights your way into soaring ceilings, a corner/end unit offers an abundance of windows, a formal dining area, a triple slider off the chefs center island kitchen opens to deck, extended patio w custom stone wall w fenced gate. A first-floor luxurious primary bedroom suite w a spa-like bath. A handpicked lot that overlooks a beautiful treed rear setting offering privacy, and access to the walking path highlight this home. Seaside offers resort-style living within minutes to Harbor/Beaches
Location
State MA
County Plymouth
Zoning res
Direction Hatherly Road to the Seaside Residences, first left is Lois Ann Court, #24 home on right side.
Rooms
Family Room Flooring - Laminate
Primary Bedroom Level First
Dining Room Flooring - Hardwood, Recessed Lighting
Kitchen Closet, Flooring - Wood, Balcony / Deck, Pantry, Countertops - Stone/Granite/Solid, Kitchen Island, Cabinets - Upgraded, Recessed Lighting, Slider
Interior
Interior Features Recessed Lighting, Closet/Cabinets - Custom Built, Loft, Office, Mud Room, Exercise Room, Bonus Room
Heating Forced Air, Natural Gas
Cooling Central Air
Flooring Wood, Tile, Concrete, Flooring - Hardwood, Flooring - Laminate
Fireplaces Number 1
Fireplaces Type Living Room
Appliance Dishwasher, Microwave, Countertop Range, Refrigerator, Washer, Dryer, Gas Water Heater
Laundry Flooring - Stone/Ceramic Tile, First Floor, In Unit
Exterior
Exterior Feature Decorative Lighting, Lighting
Garage Spaces 2.0
Fence Fenced
Pool Association, In Ground
Community Features Other, Adult Community
Waterfront Description Beach Front, Ocean, 1/10 to 3/10 To Beach, Beach Ownership(Public)
Roof Type Shingle
Total Parking Spaces 2
Garage Yes
Building
Story 3
Sewer Public Sewer
Water Public
Schools
Elementary Schools Wampatuck
Middle Schools Gates
High Schools Scituate High
Others
Pets Allowed Yes
Senior Community true
Acceptable Financing Contract
Listing Terms Contract
Read Less
Want to know what your home might be worth? Contact us for a FREE valuation!

Our team is ready to help you sell your home for the highest possible price ASAP
Bought with Non Member • Non Member Office
GET MORE INFORMATION





