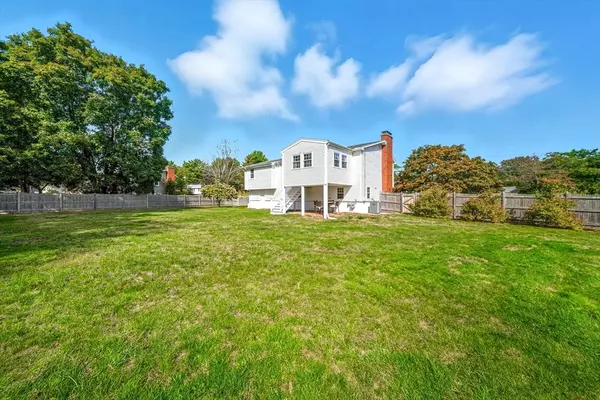
144 Devon Road Norwood, MA 02062
3 Beds
2 Baths
1,693 SqFt
Open House
Sat Oct 04, 12:00pm - 2:00pm
Sun Oct 05, 11:00am - 12:30pm
UPDATED:
Key Details
Property Type Single Family Home
Sub Type Single Family Residence
Listing Status Active
Purchase Type For Sale
Square Footage 1,693 sqft
Price per Sqft $442
MLS Listing ID 73438953
Style Raised Ranch
Bedrooms 3
Full Baths 2
HOA Y/N false
Year Built 1962
Annual Tax Amount $7,056
Tax Year 2025
Lot Size 0.380 Acres
Acres 0.38
Property Sub-Type Single Family Residence
Property Description
Location
State MA
County Norfolk
Zoning R50
Direction Nichols St to Westover Pkwy to Warwick Rd to Devon Rd.
Rooms
Basement Finished, Walk-Out Access, Garage Access
Primary Bedroom Level First
Dining Room Flooring - Hardwood, Open Floorplan
Kitchen Kitchen Island, Open Floorplan, Gas Stove
Interior
Interior Features Internet Available - Unknown
Heating Forced Air
Cooling Central Air
Flooring Wood
Fireplaces Number 2
Fireplaces Type Living Room
Appliance Gas Water Heater, Range, Dishwasher, Disposal, Microwave, Refrigerator, Freezer, Washer, Dryer
Laundry In Basement, Gas Dryer Hookup, Washer Hookup
Exterior
Exterior Feature Porch - Enclosed, Fenced Yard
Garage Spaces 1.0
Fence Fenced/Enclosed, Fenced
Community Features Pool, Walk/Jog Trails, Bike Path, House of Worship, Public School
Utilities Available for Gas Range, for Gas Dryer, Washer Hookup
Roof Type Asphalt/Composition Shingles
Total Parking Spaces 5
Garage Yes
Building
Foundation Concrete Perimeter
Sewer Public Sewer
Water Public, Shared Well
Architectural Style Raised Ranch
Schools
Elementary Schools Cleveland Elementary
Middle Schools Coakley Middle
High Schools Norwood High
Others
Senior Community false

GET MORE INFORMATION





