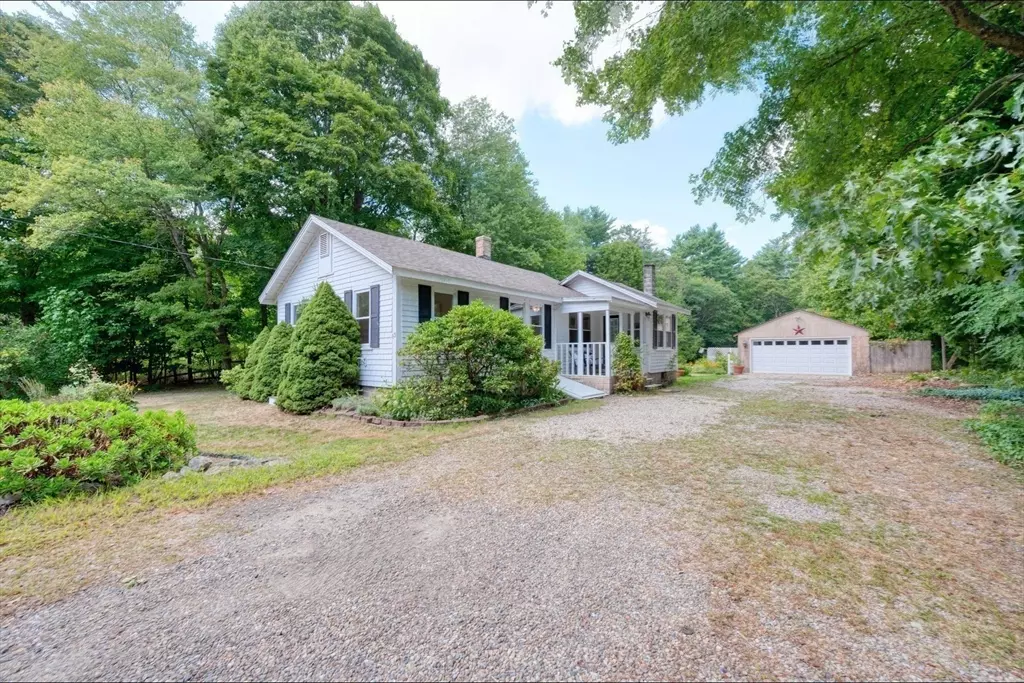
13 Crescent St Plympton, MA 02367
3 Beds
1 Bath
1,001 SqFt
Open House
Sat Sep 13, 12:00pm - 2:00pm
Sun Sep 14, 12:00pm - 2:00pm
UPDATED:
Key Details
Property Type Single Family Home
Sub Type Single Family Residence
Listing Status Active
Purchase Type For Sale
Square Footage 1,001 sqft
Price per Sqft $499
MLS Listing ID 73427825
Style Cape,Ranch
Bedrooms 3
Full Baths 1
HOA Y/N false
Year Built 1928
Annual Tax Amount $5,407
Tax Year 2025
Lot Size 1.720 Acres
Acres 1.72
Property Sub-Type Single Family Residence
Property Description
Location
State MA
County Plymouth
Zoning R1
Direction Main St or Upland Rd or Ring Rd to Crescent. Routes 58 & 106 nearby.
Rooms
Basement Full, Interior Entry, Bulkhead, Concrete
Primary Bedroom Level First
Dining Room Flooring - Hardwood
Kitchen Flooring - Laminate, Pantry, Countertops - Stone/Granite/Solid, Cabinets - Upgraded, Stainless Steel Appliances
Interior
Heating Forced Air, Oil
Cooling Window Unit(s)
Flooring Carpet, Laminate, Hardwood
Appliance Electric Water Heater, Range, Dishwasher, Refrigerator, Water Treatment
Laundry Bathroom - Full, First Floor, Electric Dryer Hookup, Washer Hookup
Exterior
Exterior Feature Porch, Patio, Storage, Screens, Garden, Horses Permitted
Garage Spaces 2.0
Community Features Park, Walk/Jog Trails, Stable(s), Conservation Area, Highway Access, House of Worship, Public School
Utilities Available for Electric Range, for Electric Dryer, Washer Hookup, Generator Connection
Roof Type Shingle
Total Parking Spaces 6
Garage Yes
Building
Lot Description Wooded, Cleared, Level
Foundation Block, Stone
Sewer Private Sewer
Water Private
Architectural Style Cape, Ranch
Schools
Elementary Schools Dennett Elem
Middle Schools Silver Lake Ms
High Schools Silver Lake Hs
Others
Senior Community false

GET MORE INFORMATION





