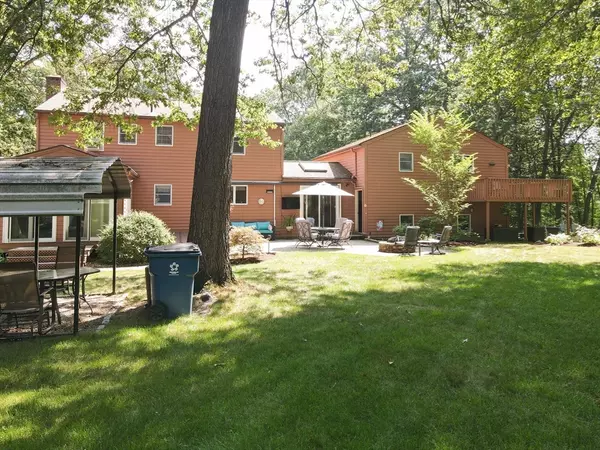15 Northwest Rd Spencer, MA 01562
3 Beds
3.5 Baths
2,800 SqFt
OPEN HOUSE
Sun Aug 03, 1:00pm - 3:00pm
UPDATED:
Key Details
Property Type Single Family Home
Sub Type Single Family Residence
Listing Status Active
Purchase Type For Sale
Square Footage 2,800 sqft
Price per Sqft $210
MLS Listing ID 73412229
Style Colonial
Bedrooms 3
Full Baths 3
Half Baths 1
HOA Y/N false
Year Built 1979
Annual Tax Amount $5,679
Tax Year 2025
Lot Size 1.670 Acres
Acres 1.67
Property Sub-Type Single Family Residence
Property Description
Location
State MA
County Worcester
Zoning RR
Direction Rte 9 to 31N left onto Northwest Rd. House is on the left.
Rooms
Basement Full, Interior Entry, Concrete, Unfinished
Primary Bedroom Level Second
Dining Room Flooring - Hardwood
Kitchen Flooring - Stone/Ceramic Tile, Countertops - Stone/Granite/Solid, Peninsula
Interior
Interior Features Bathroom - Full, Dining Area, Cabinets - Upgraded, Cable Hookup, Open Floorplan, Closet, Slider, In-Law Floorplan, Bathroom, Living/Dining Rm Combo, Entry Hall, Kitchen, Sun Room, Central Vacuum, Internet Available - Unknown
Heating Baseboard, Oil, Wood Stove
Cooling Window Unit(s)
Flooring Wood, Tile, Carpet, Laminate, Flooring - Stone/Ceramic Tile
Fireplaces Number 1
Fireplaces Type Living Room
Appliance Range, Dishwasher, Microwave, Refrigerator
Laundry Dryer Hookup - Electric, Washer Hookup, In Basement, Electric Dryer Hookup
Exterior
Exterior Feature Patio, Rain Gutters, Storage, Professional Landscaping, Decorative Lighting, Other
Garage Spaces 2.0
Community Features Public School
Utilities Available for Electric Range, for Electric Dryer, Washer Hookup, Generator Connection
Total Parking Spaces 7
Garage Yes
Building
Lot Description Gentle Sloping
Foundation Concrete Perimeter
Sewer Private Sewer
Water Private
Architectural Style Colonial
Schools
Elementary Schools Wire Village
Middle Schools Knox Trail
High Schools David Prouty
Others
Senior Community false
Virtual Tour https://www.youtube.com/watch?v=OjhhdkqdgRs
GET MORE INFORMATION





