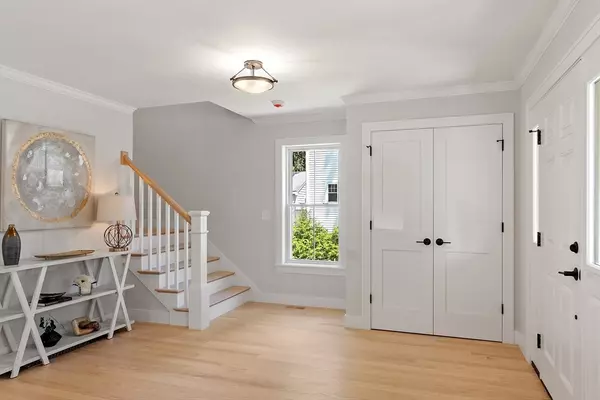42 Hillside Ave Bedford, MA 01730
4 Beds
3.5 Baths
2,619 SqFt
OPEN HOUSE
Thu Jul 31, 4:00pm - 5:30pm
Fri Aug 01, 10:30am - 12:00pm
Sat Aug 02, 1:00pm - 3:00pm
Sun Aug 03, 12:00pm - 2:00pm
UPDATED:
Key Details
Property Type Single Family Home
Sub Type Single Family Residence
Listing Status Active
Purchase Type For Sale
Square Footage 2,619 sqft
Price per Sqft $525
MLS Listing ID 73411102
Style Colonial,Contemporary,Farmhouse
Bedrooms 4
Full Baths 3
Half Baths 1
HOA Y/N false
Year Built 2025
Annual Tax Amount $7,128
Tax Year 2025
Lot Size 10,454 Sqft
Acres 0.24
Property Sub-Type Single Family Residence
Property Description
Location
State MA
County Middlesex
Zoning Res
Direction Great Rd to Hillside Ave. #42 will be on the left
Rooms
Family Room Flooring - Vinyl, Recessed Lighting
Basement Full, Finished, Bulkhead, Sump Pump
Primary Bedroom Level Second
Dining Room Flooring - Hardwood, Open Floorplan, Recessed Lighting
Kitchen Flooring - Hardwood, Balcony / Deck, Kitchen Island, Open Floorplan, Recessed Lighting, Lighting - Pendant
Interior
Interior Features Recessed Lighting, Bathroom - Full, Bathroom - Tiled With Shower Stall, Office, Bathroom
Heating Forced Air, Electric, Ductless
Cooling Central Air, Ductless
Flooring Tile, Vinyl, Hardwood, Flooring - Hardwood, Flooring - Stone/Ceramic Tile
Fireplaces Number 1
Fireplaces Type Living Room
Appliance Electric Water Heater, Range, Dishwasher, Disposal, Microwave, Refrigerator
Laundry Flooring - Vinyl, Electric Dryer Hookup, Recessed Lighting, Washer Hookup, In Basement
Exterior
Exterior Feature Porch, Patio, Rain Gutters, Professional Landscaping, Sprinkler System
Utilities Available for Electric Range, for Electric Dryer, Washer Hookup
Roof Type Shingle
Total Parking Spaces 4
Garage No
Building
Foundation Concrete Perimeter
Sewer Public Sewer
Water Public
Architectural Style Colonial, Contemporary, Farmhouse
Schools
Elementary Schools Davis/Lane
Middle Schools John Glenn
High Schools Bedford High School
Others
Senior Community false
GET MORE INFORMATION





